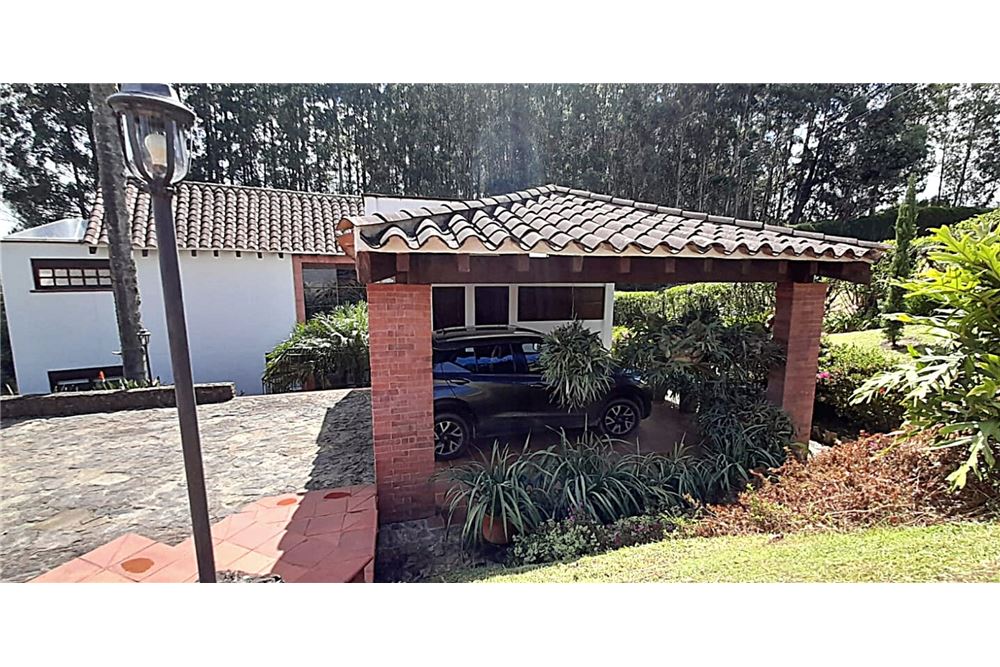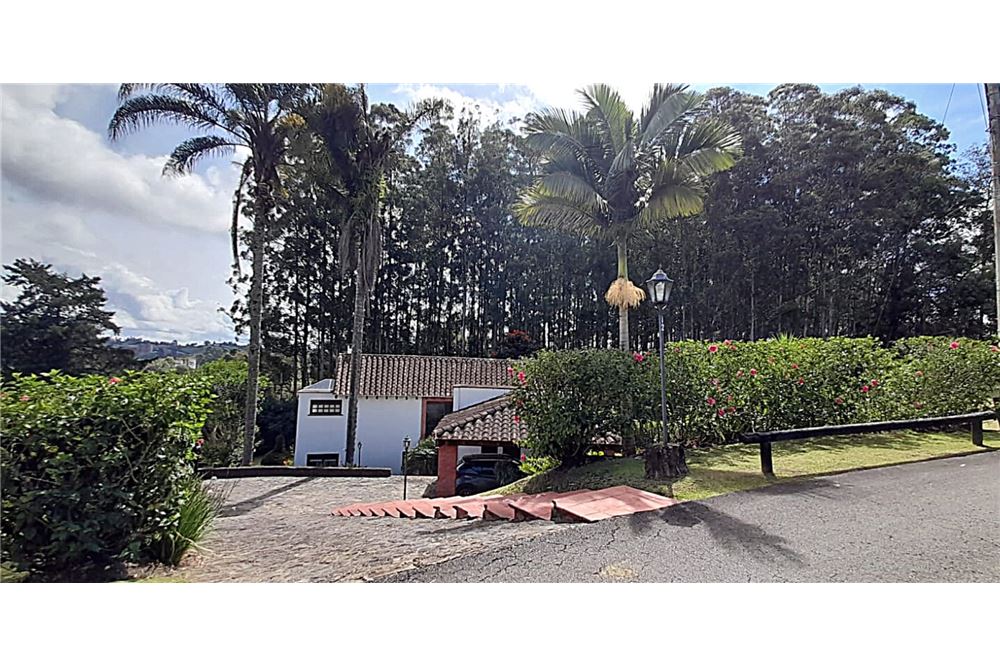Características
- Valor: $ 2.150.000.000
- Region: Departamento de Antioquia
- Localidad: Rionegro
- Zona: Tres Puertas
- 5 Habitaciones
- 4 Baños
- 380 m²
Descripcion
Cave House For Sale Plot Villas in Llanogrande - Rionegro - Antioquia
Country house located in the Llanogrande sector, heart of the Antioquia East, green and thriving territory, just 10 minutes (11 kms) away from José María Córdova Airport on the road that leads to the city of Rionegro, and 14 minutes, ( 11.5 kmts) from the East Tunnel that connects the Aburrá Valley with the San Nicolás Valley, shortening the journey time to 20 minutes from the city of Medellín. High-value country area, very close to exclusive shopping centers, restaurants, schools, churches, universities, supermarkets, hospitals, clinics and the police station, as well as renowned tourist attractions such as the Comfama and Tutukan Recreational Park with beautiful landscaping, cool temperatures, and country atmosphere that make this area a family and country atmosphere of abundant nature but very close to the thriving urban planning of the city.
House with a total area in its lot of 1,792m2, and with 380 m2. in its built area, in a plot with Green Zones, Visitors Parking, Closed Circuit TV, and Garden.
Internal features:
This house has a warm atmosphere. Upon entering we find a double covered parking, a large garden, entering the house a small star room, which leads to the first floor, a large linen closet, a social bathroom, guest room, room with large windows that show the nature, with its fireplace, covered terrace, surrounded by garden, separate dining room with windows to the garden, dining room with access to the garden, kitchen with bar to the green area, large pantry, clothing area, service room with bathroom. A staircase in wrought iron and wood with a beautiful stained glass window lead from the entrance hall to the 2nd. Plant, with a corridor that connects three rooms and a library. Going up from the right side 1 room with large L-shaped windows with a bathroom and a wooden closet, high ceilings with traditional style wooden beams; front 1 room with large window that shows the landscaping, wooden closet and bathroom. Followed by a library with a window to the Garden and on the left side the main room with side windows towards the garden area with a view of the landscape, fireplace, and concrete and wooden shelves for TV, Large dressing room, bathroom with bathtub and double shower.
This house was built thinking of the family environment with a lot of love, inhabited by a single family where it grew, was formed and left there the memory of its best moments, with the greatest care for its future inhabitants









































